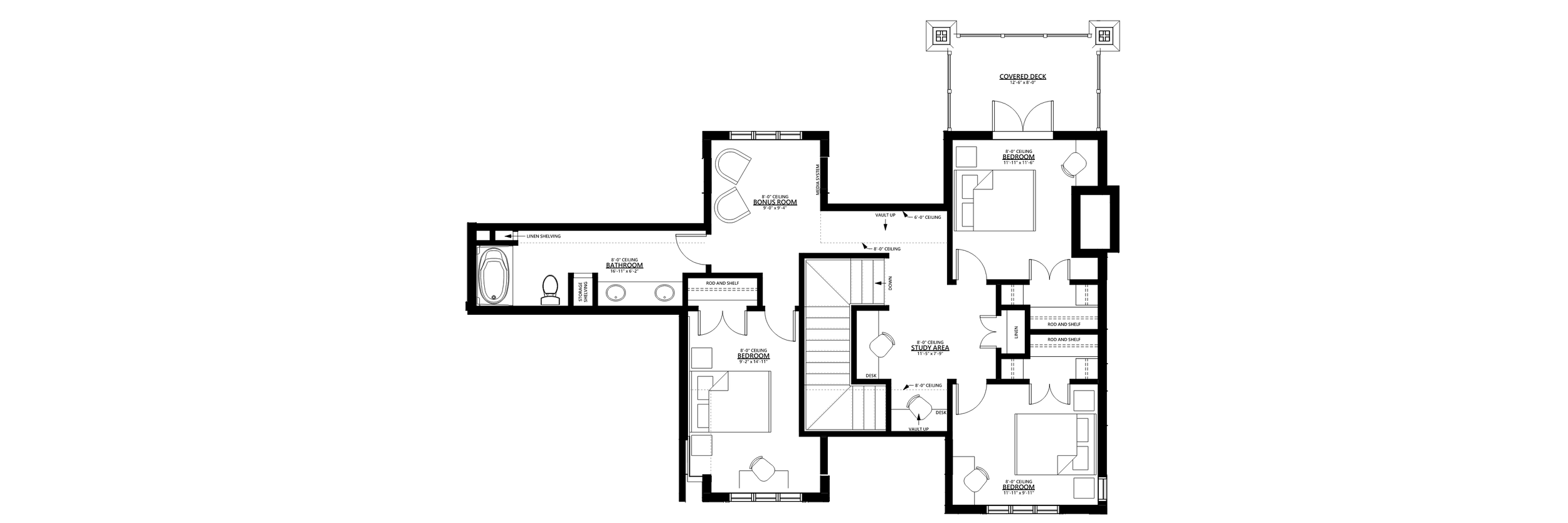Eimberdien II
Home Features
Style: Craftsman
Dimensions: 62’-0” x 54’-0”
Main Floor Living Square Feet: 1728 sq.ft.
Garage Square Feet: 628 sq.ft.
Second Floor Living Square Feet: 1054 sq.ft.
Number of Bedrooms: Master Bedroom + 3 Bedrooms
Number of Bathrooms: 2.5
Garage: 2 Car
Open Concept
Spacious Kitchen with Large Island and Walk-through Pantry
Main Floor Master Bedroom with Ensuite and Walk-In Closest
Main Floor Laundry
Bonus Room and Study Area
Built-Ins
Home Office/Craft Room
Partially Covered Deck
Private Balcony off Upper Floor Bedroom
$1595.00 CAD
Please contact us for plan purchase
If you would like to make modifications, please let us know and we will be happy to review your changes and get back to you
Main Floor Plan
Second Floor Plan




